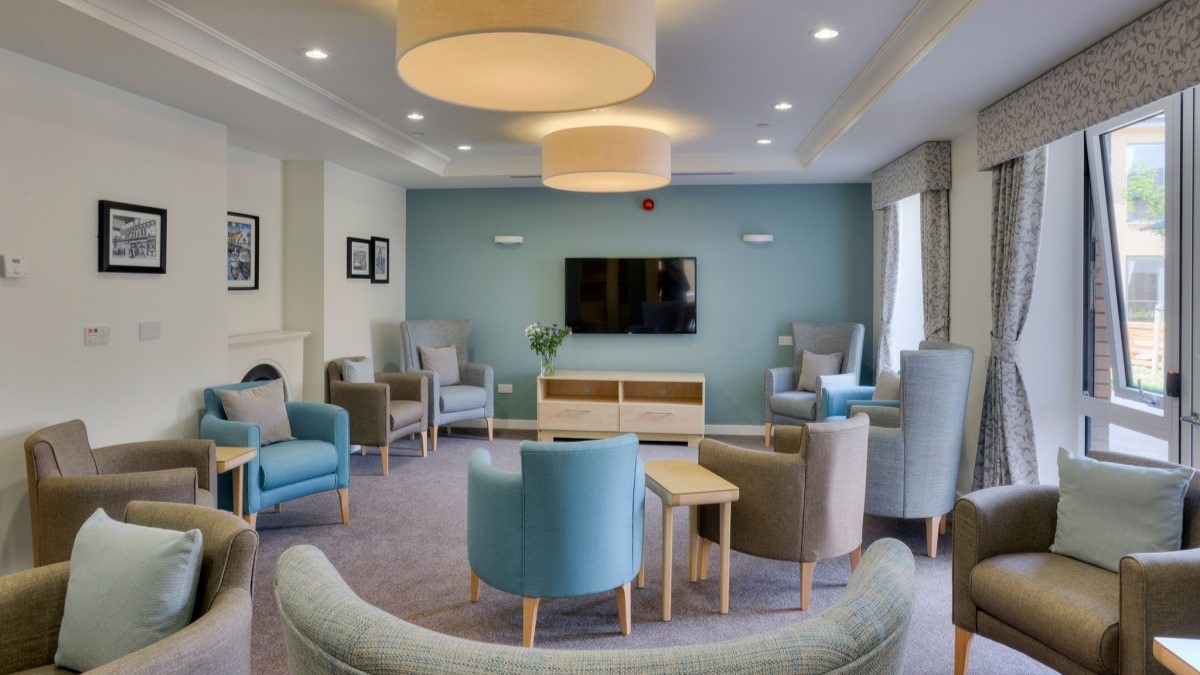The Rybka Difference
NHS Fife National Treatment Centre
Value: £30m
Client: Graham Construction
Architect: Norr Architects
New elective care centre for NHS Fife located on the Victoria Hospital Campus. The facility is an inpatient facility with 3 elective surgery operating theatres. The new facility utilises the spare capacity in the existing on-site high temperature district heating to deliver the heating and hot water demand. An extensive analysis of the passive design performance was undertaken looking at various options and arrangements to drive down energy including orientation, massing, elevation arrangement including solar shading. TM54 operational energy modelling and TM52 overheating analysis were undertaken. The modelling also interrogated ceiling void temperatures to assess the impact on cold water distribution throughout the facility. The project has recently been through the pre-financial close NDAP assessment with HFS with positive results and good feedback from HFS in the approach and design solutions developed.

Find out what Rybka can do for you

Hawthorn House, Bardowie
