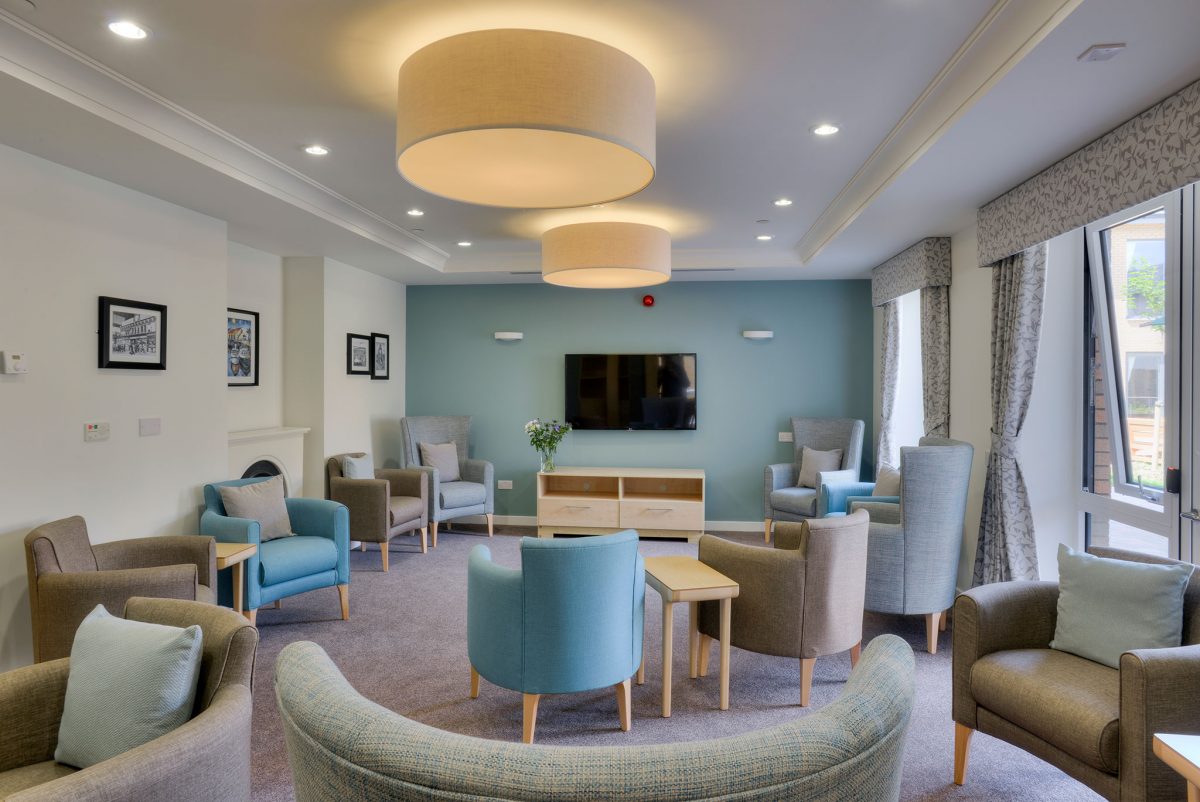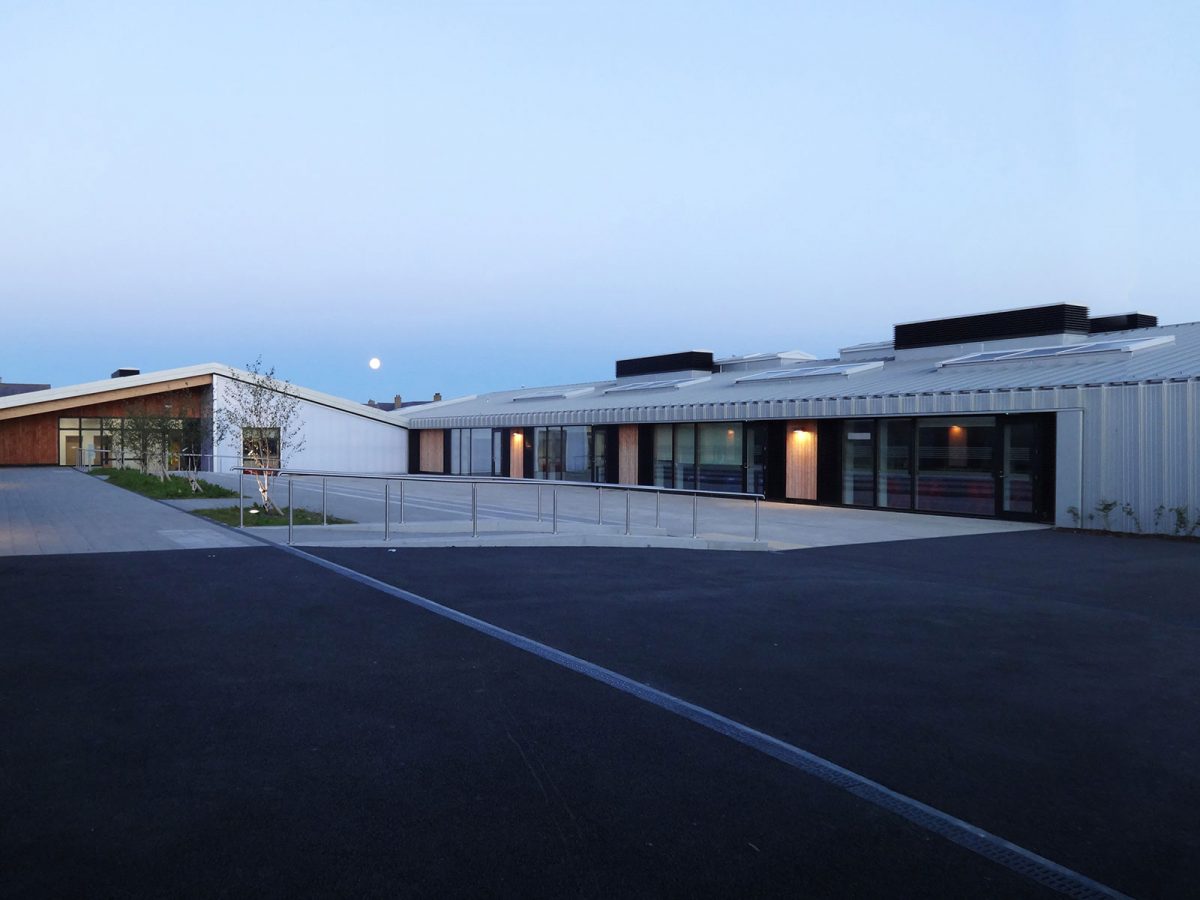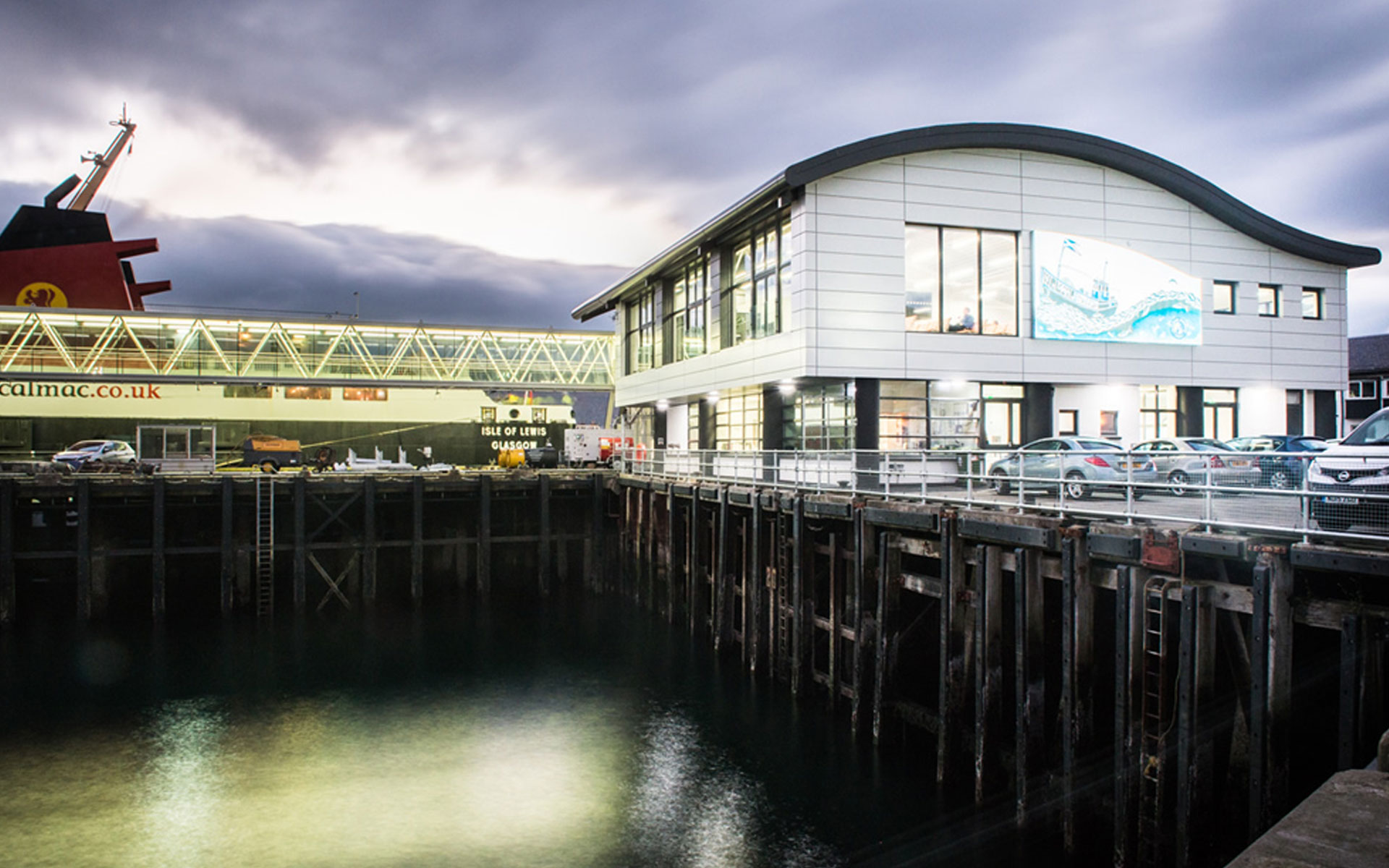the rybka difference
Increased capacity for the Ullapool to Stornoway ferry terminal.
Value: £2.2M
Client: Ullapool Harbour Trust
Architect: MMR Architects
The Ullapool to Stornoway ferry traffic had been increasing over the years, getting to a level that required a new boat. This increased traffic also required large facilities in Ullapool, both to the length of the pier and the ticket centre. The original single storey building had been structurally designed to accept the second floor. Rybka acted as the M&E consultants for the project.
The building was designed to accommodate 100 people in the new upper floor waiting area. This space was designed to be flexible, to allow the space to be used for other functions away from ferry times, without detracting from Ullapool’s existing facilities. The building was zoned to suit the normal occupancy patterns, the ticket area being normal office hours, whereas the waiting area would be only utilised for a couple of hours per day.
Energy efficiency was at the core of the services design. Heat recovery ventilation, LED lighting and oil condensing boilers were selected to minimise the energy running costs of the building while maintaining an affordable installation.
Image. McGregor Construction.
Find out what Rybka can do for you.

Hawthorn House, Bardowie

