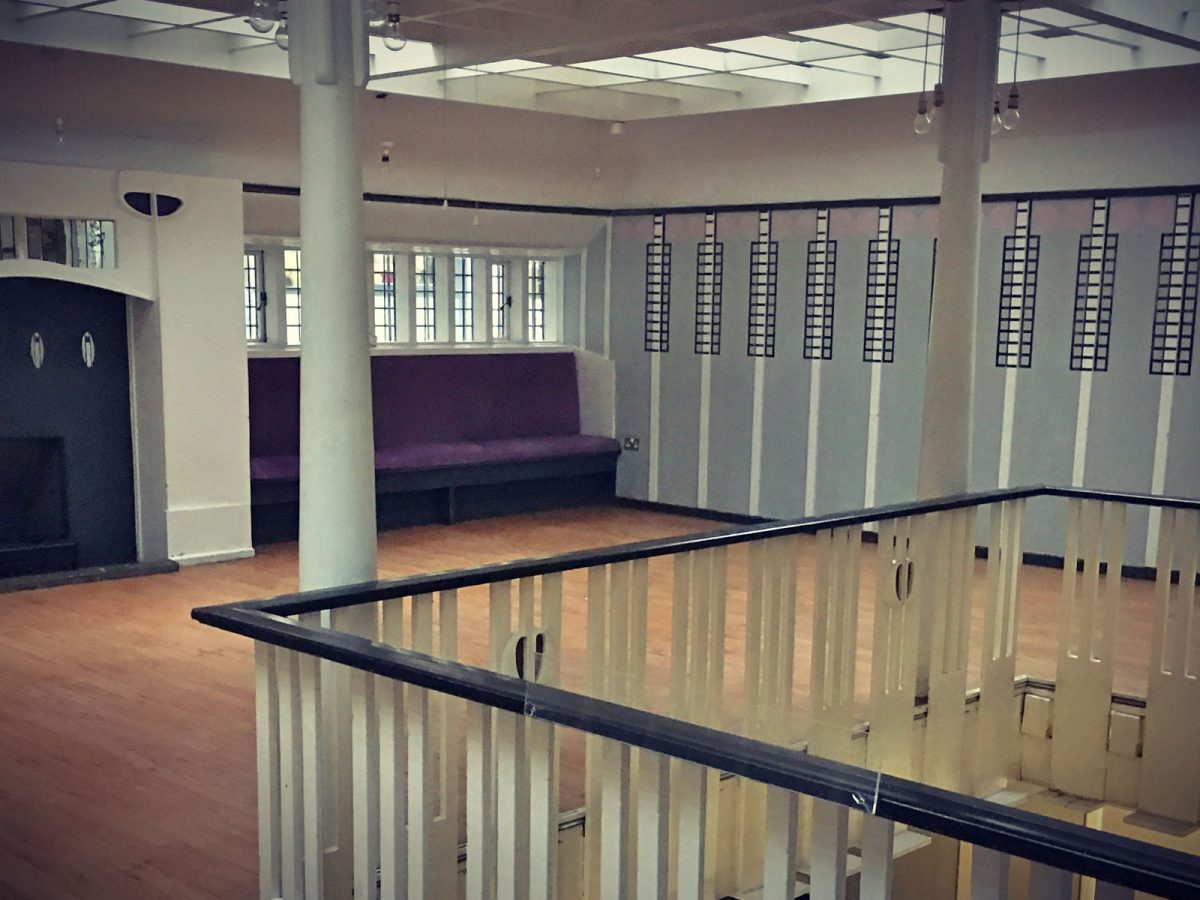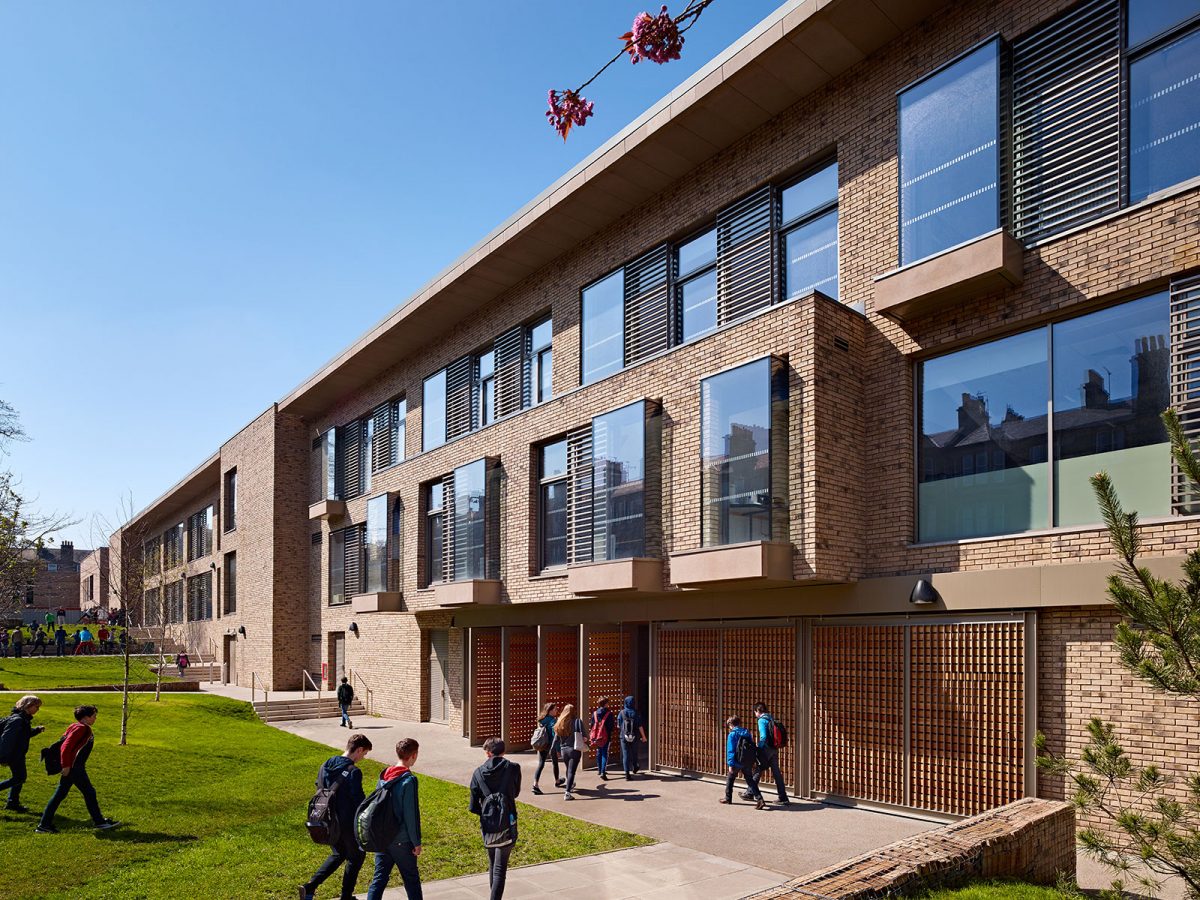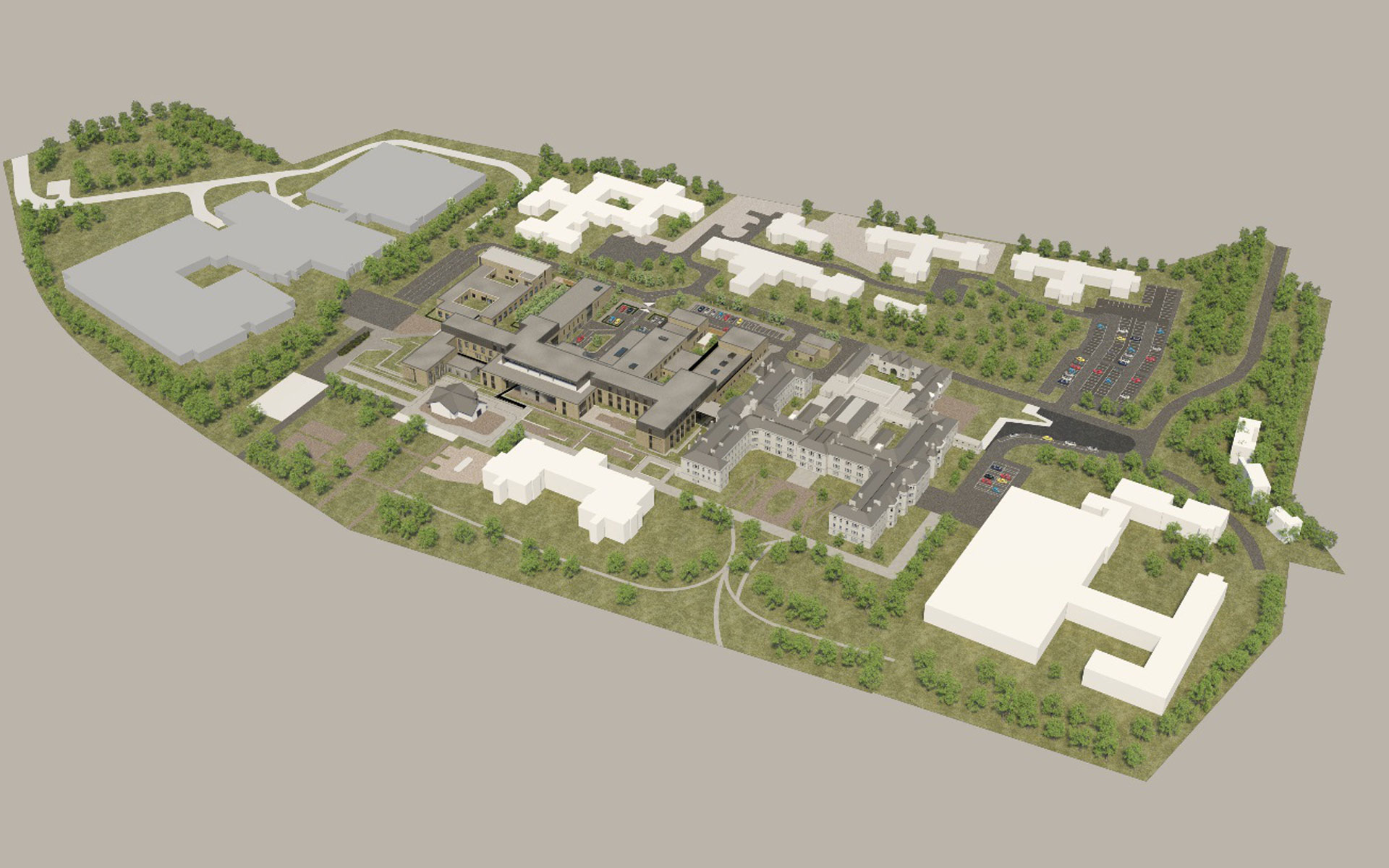the rybka difference
The second phase of the Royal Edinburgh Campus delivers three healthcare facilities.
Value: £85M
Client: Hub South East Scotland
Architect: Norr
Following successful completion of Phase 1 of the Royal Edinburgh Hospital development, Rybka were appointed to carry out the building services design for Phase 2, which is comprised of three separate buildings.
A Facilities Management building will be constructed for use by the campus staff and FM team, and will feature the main kitchen, staff changing facilities, mail room, IT hub and meeting rooms.
The new-build Integrated Rehabilitation (IR) centre will house rehabilitation and SMART services, physiotherapy and hydrotherapy suites, and inpatient accommodation. Both the FM building and IR will be powered from Combined Heat and Power (CHP) technology.
Accompanying the FM and IR buildings will be the refurbished MacKinnon House, a Grade B listed healthcare facilities dating from the 1800s. This will feature a range of office, consulting, treatment and meeting rooms as well as a pharmacy and double-height dining hall.
Rybka are assessing Phase 2 under three separate BREEAM schemes; New Construction 2014, New Construction (Bespoke) 2014 and Non-Domestic Refurbishment 2014.
Find out what Rybka can do for you.

Willow Tea Rooms, Glasgow

