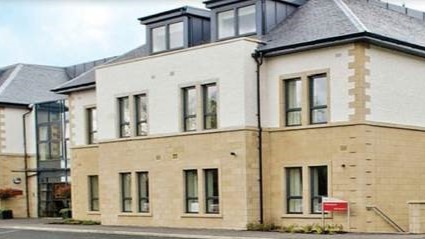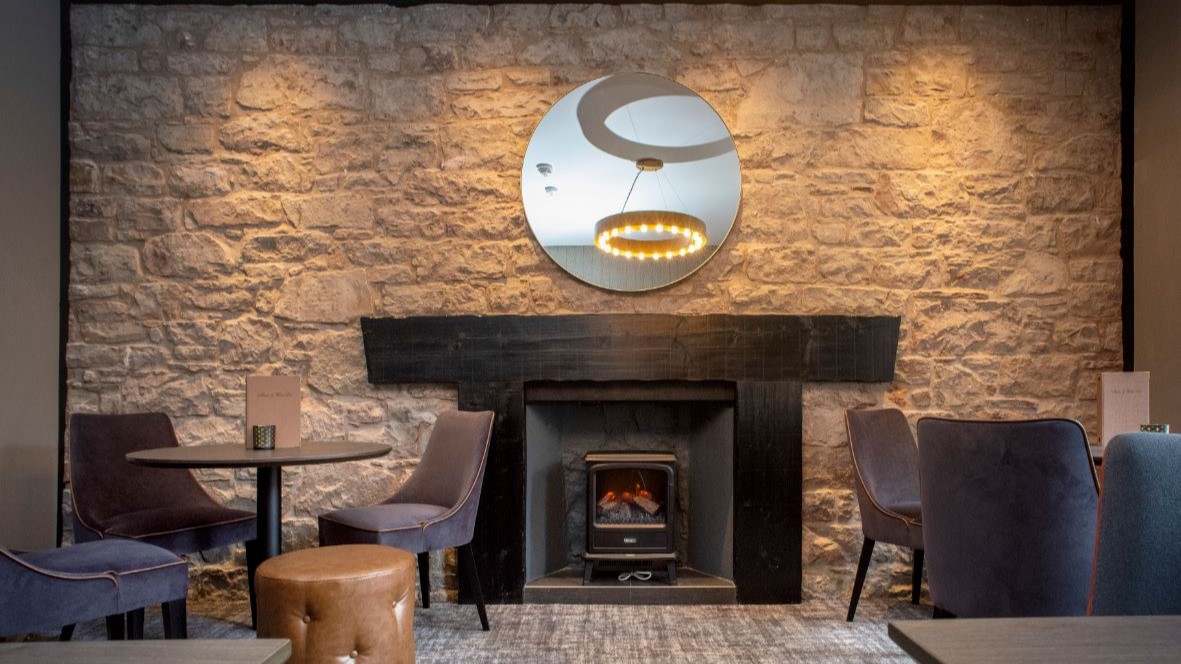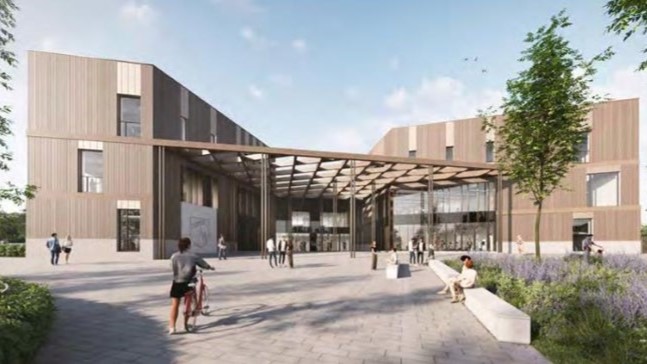The Rybka Difference
Liberton High School
Value: £60m+
Client: The City of Edinburgh Council
Architect: JM Architects
Development to provide a new-build Liberton High School with a Community Hub and NHS facilities, designed and certified to Passivhaus Plus standards. The school will accommodate 2000 pupils, and the community facilities are aligned to Edinburgh Council’s aspirations of an inclusive carbon net-zero city.
The existing school will be demolished as part of the proposals to create space for new sports pitches. The project aims to develop excellent facilities that meet all the aspirations of the Scottish Government Learning Estate Investment Programme (LEIP) with services key to meeting both the client brief and Passivhaus standards.
Find out what Rybka can do for you

Westerton, Bearsden

