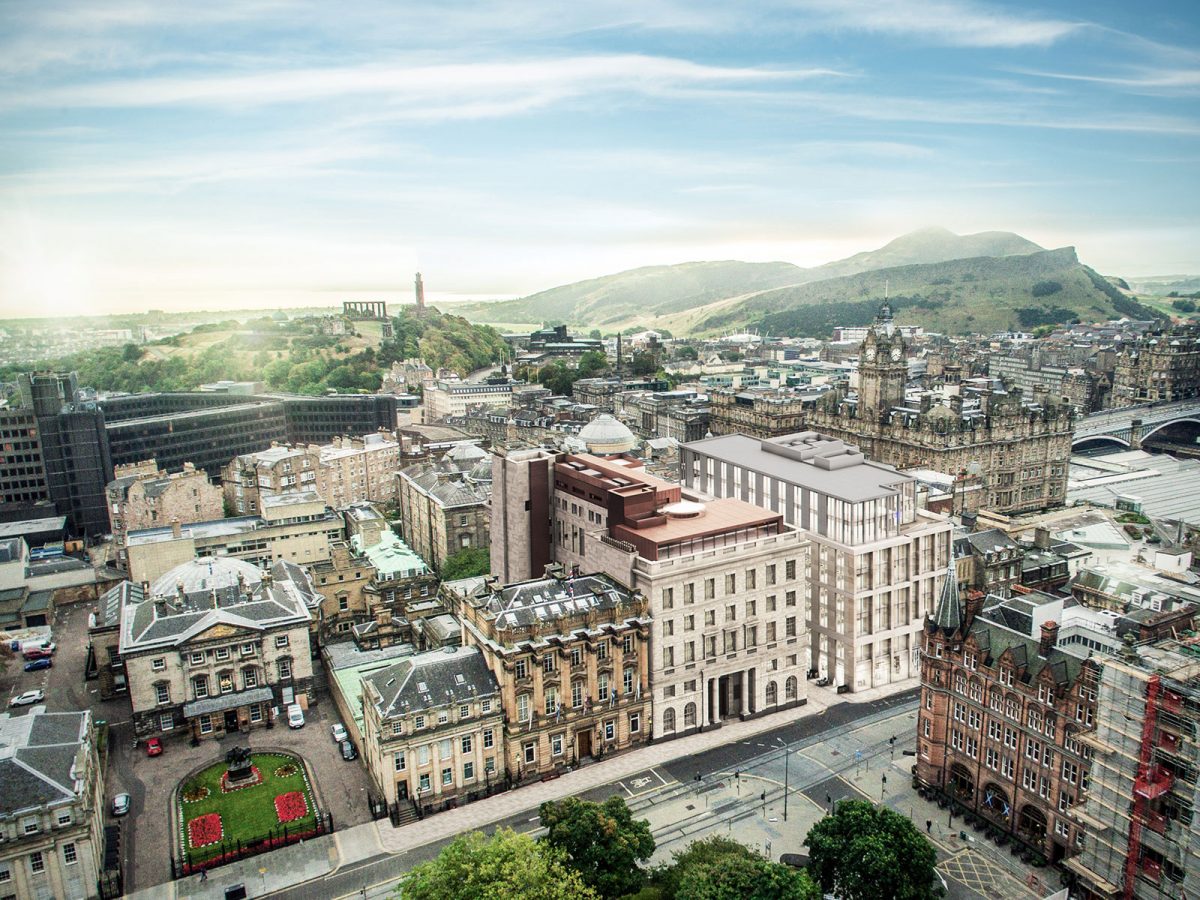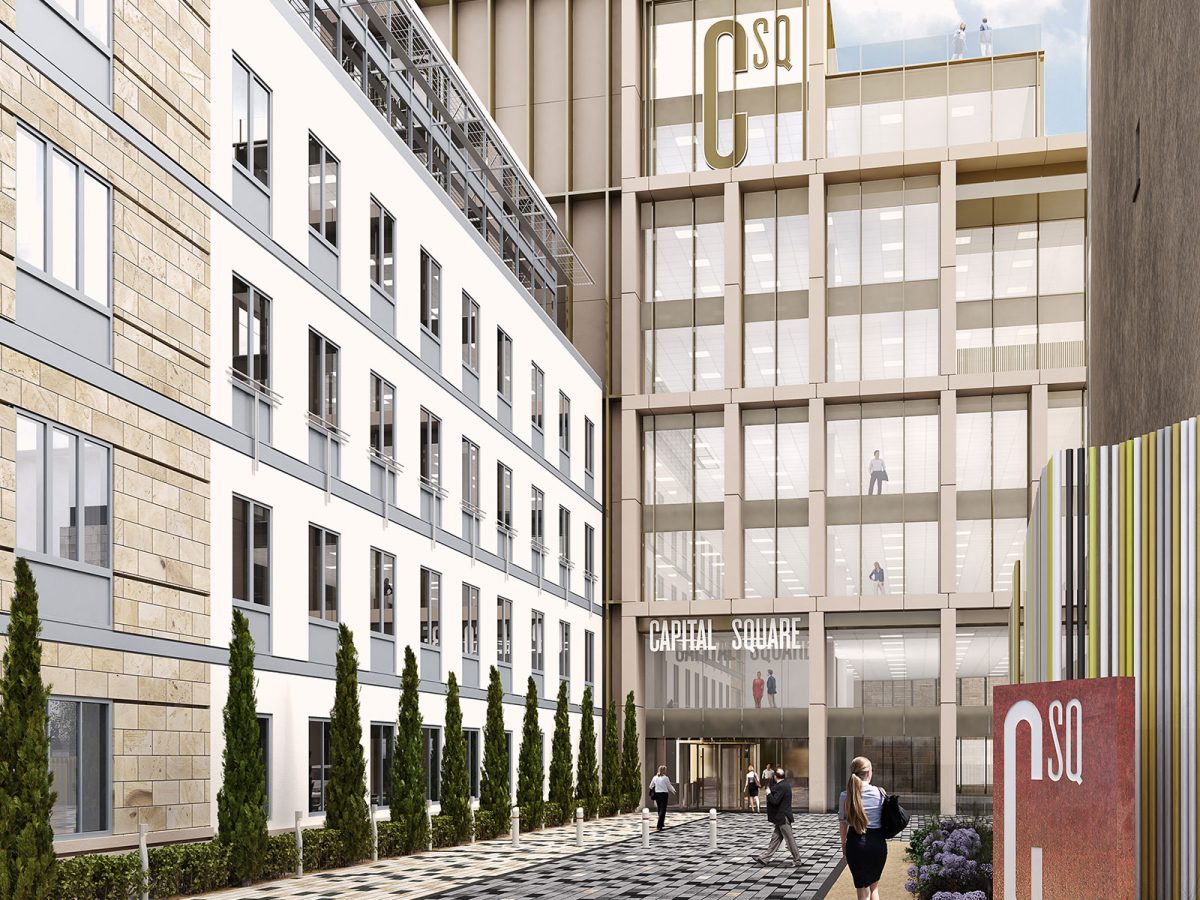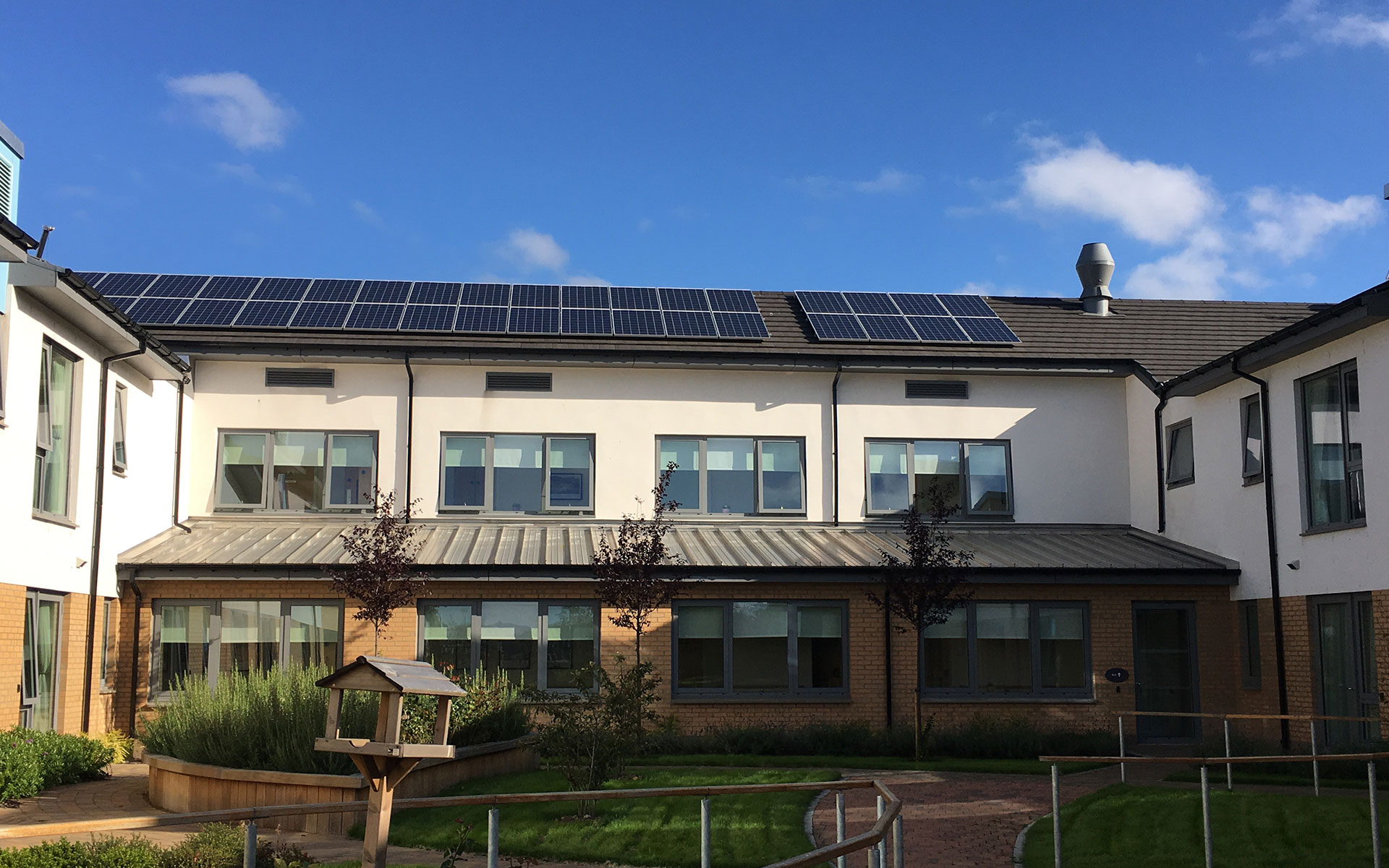the rybka difference
State of the art 120 bed care home.
Client: Glasgow City Council
Architect: AHR
The new state of the art 120 bedroom Glasgow City Council care home facility is predominately double story with a dedicated daycare wing at ground level. Timber framed construction was deployed to speed up construction and maximise air tightness levels. CAD was used extensively to coordinate the building services with the timber frame which did highlight the occasional clash particularly at attic level where the central ventilation plant was located, this allowed the design team to develop solutions at the appropriate stage in the design sequence.
The new care home allows for care commission dementia lighting, low temperature hot water underfloor heating, demand control mechanical ventilation with heat recovery, modular boiler arrangement and CHP unit providing onsite heat and power generation to reduce the buildings demand on the grid.
Find out what Rybka can do for you.

42 St Andrews Square, Edinburgh

