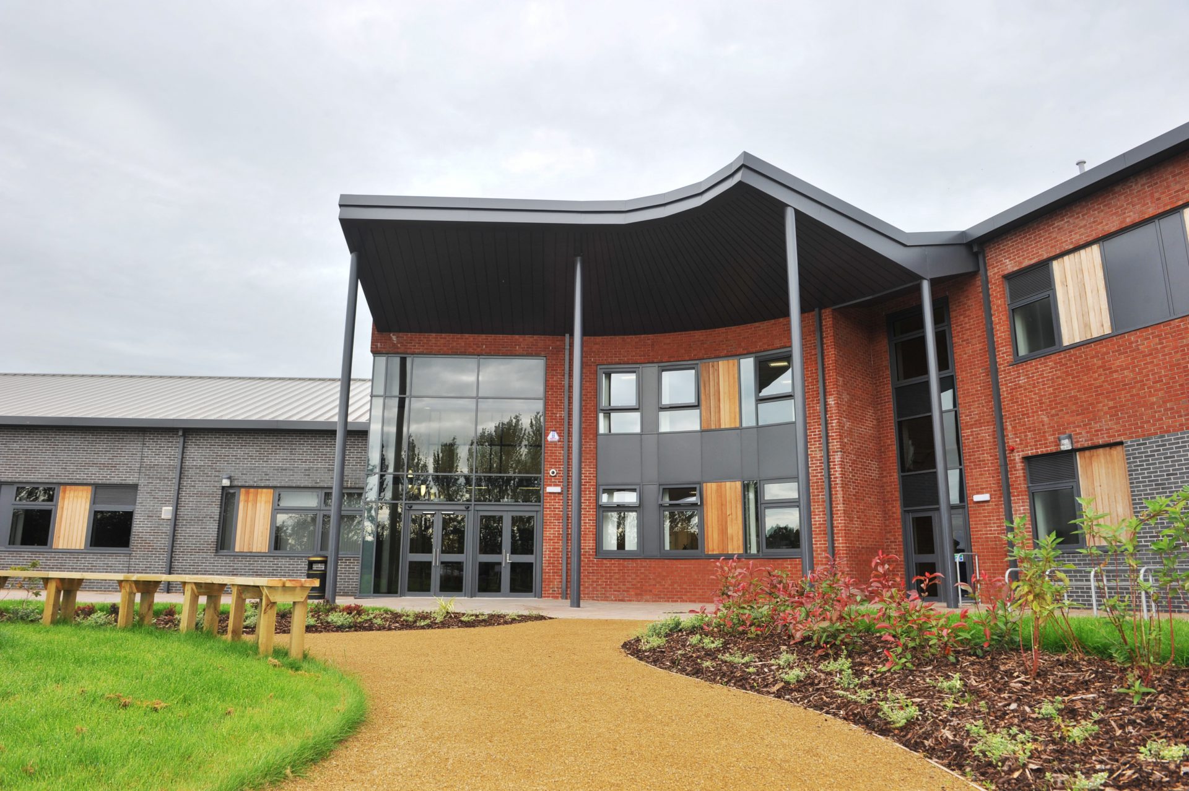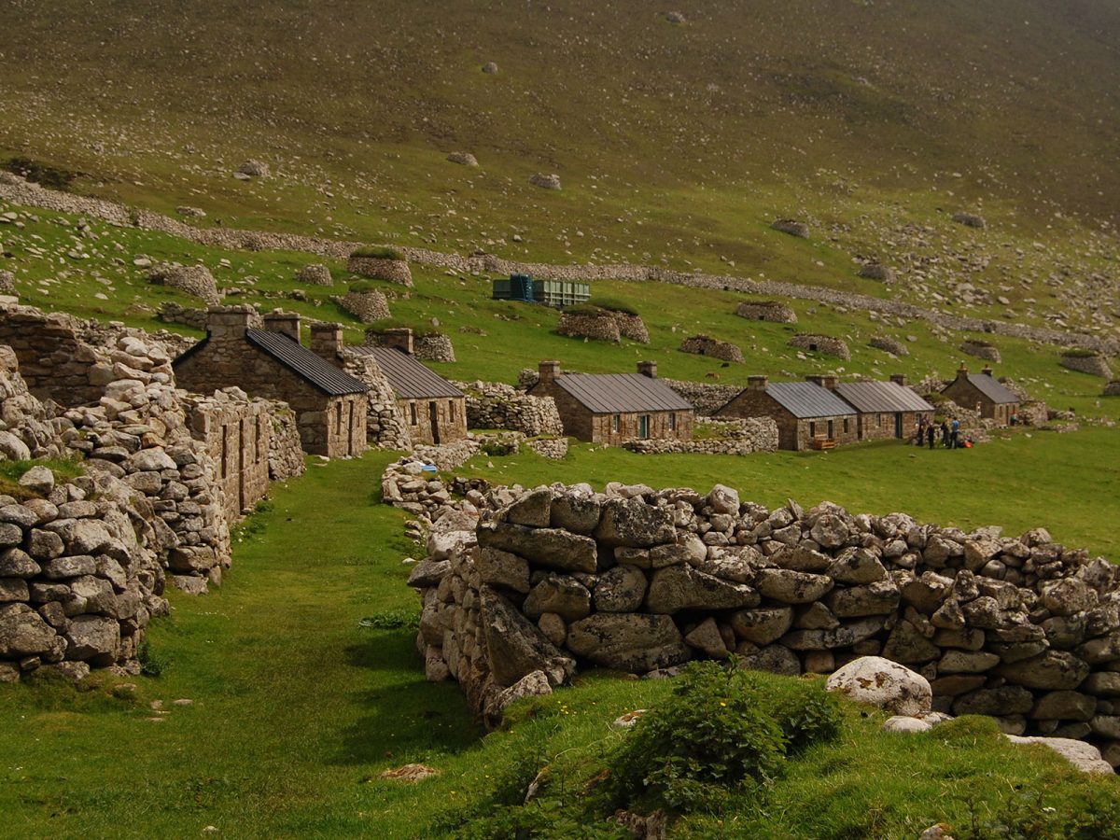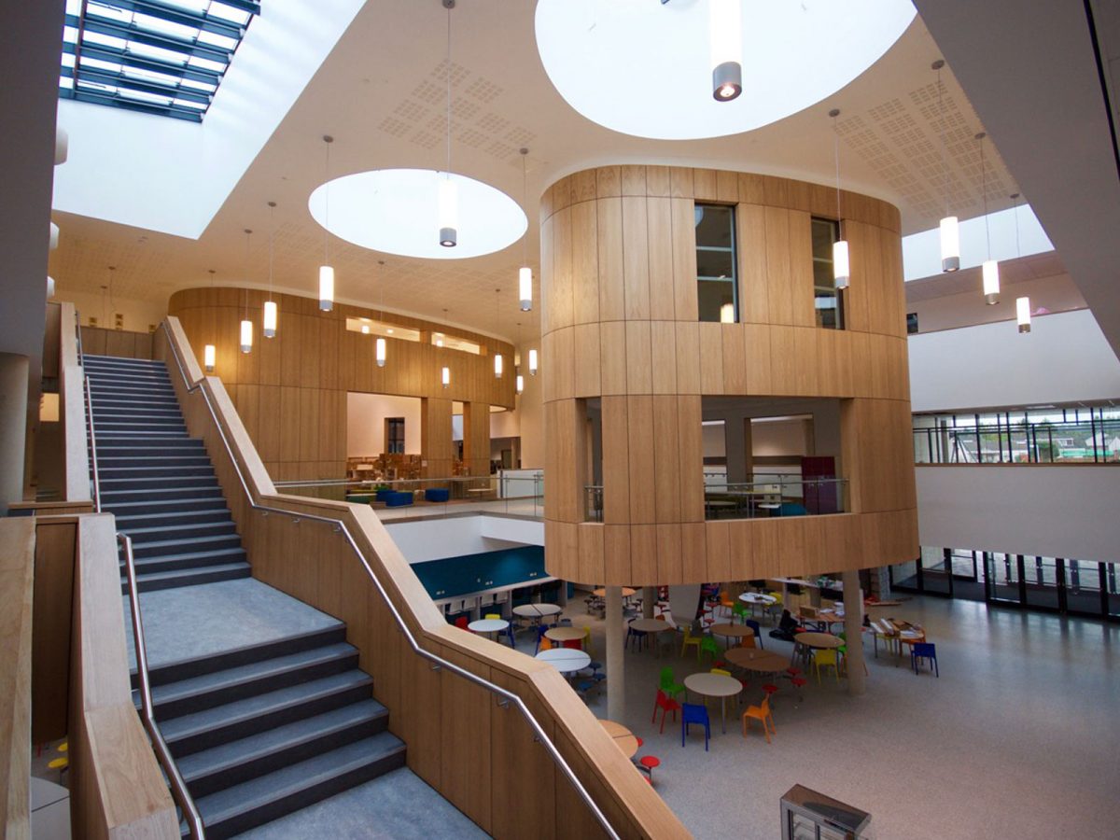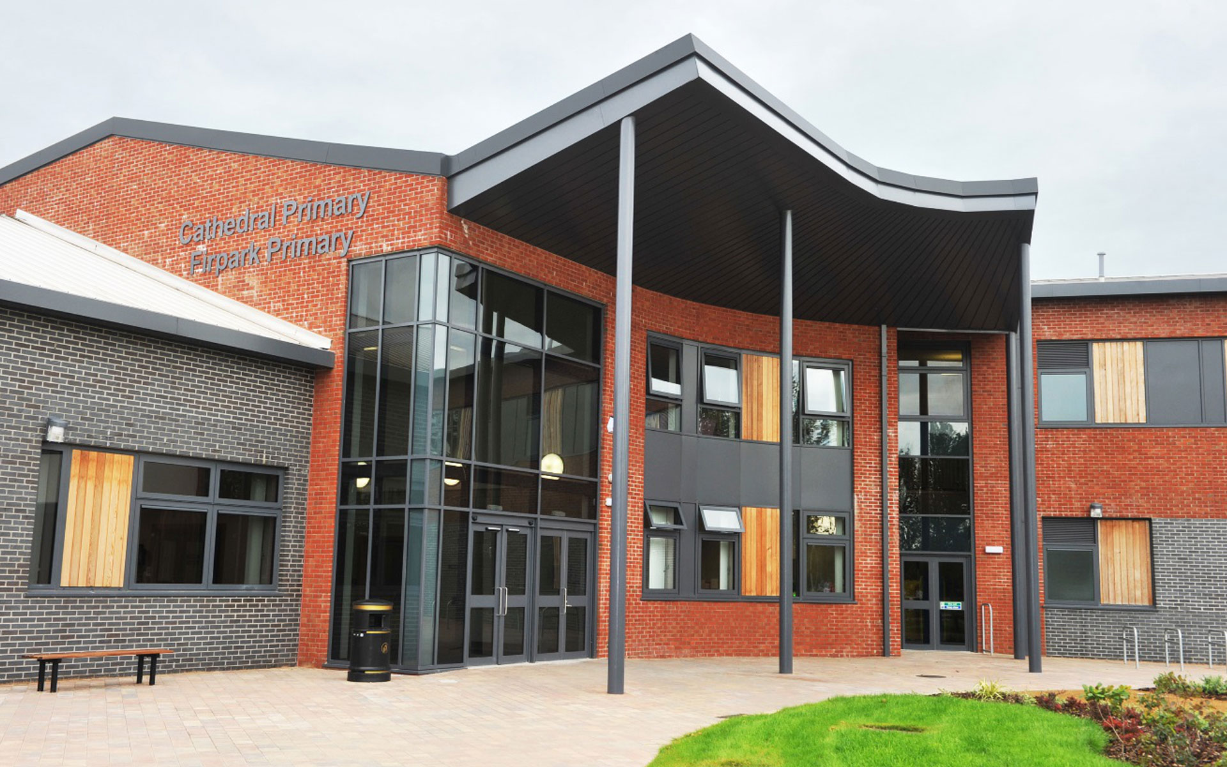the rybka difference
Primary, Secondary and ASN school for 650 pupils.
Value: £19M
Client: North Lanarkshire Council
Architect: Archial Norr
Located on a brownfield site, the new-build Cathedral/ Firpark Joint Campus has been designed to accommodate over 650 pupils, encompassing both primary and nursery pupils as well as Assisted Special Needs (ASN). New facilities include a soft-play room, a teaching kitchen, a physiotherapy room and a music room.
In addition to the learning facilities, the campus also features a new community centre for use by the local community throughout the day. Rybka provided full Mechanical and Electrical services design, tender submission and site attendance during construction for the two storey campus.

Find out what Rybka can do for you.

MOD Accommodation, St Kilda

